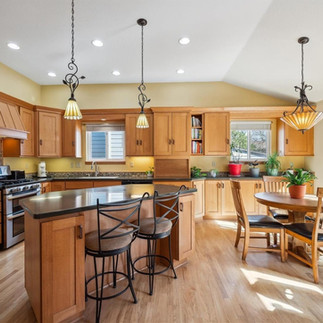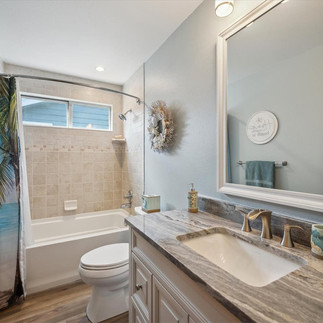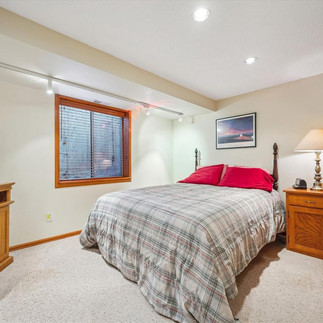Jim & Mitch: Newest Highlands Ranch Homeowners
- Chelsea Steen

- May 2
- 2 min read

Jim and Mitch found us through our LGBTQ Denver Real Estate Meetup Group and registered for one of the monthly classes I teach. After connecting, we followed up by adding them on Instagram. Once they had a chance to check me out, they decided to schedule a consultation!
We hit it off during that initial consultation and quickly got started on their home-buying journey. While Jim had purchased a property before, Mitch was a first-time buyer—so I had the pleasure of working with both an experienced buyer and a first-timer! After our consultation, we had a discovery day together. Following that, Jim and Mitch attended several open houses on their own, and I also showed them a few properties in between.
They eventually found a home they loved and we submitted an offer. Unfortunately, we weren’t able to get that deal together. However, they had previously seen another property they really liked. At the time, we decided to let the seller sit on the market a bit longer, knowing the home was overpriced.
Fast forward—right after the initial deal fell through, it was the perfect time to circle back to that original property. We submitted an offer, and to our delight, the seller was willing to come down significantly on the price. We got it under contract quickly!
The inspection revealed only a few issues, and we successfully negotiated some additional repairs. Jim and Mitch also qualified for an appraisal waiver, which made the process even smoother. Before we knew it, we were at the closing table!

Congratulations, Jim and Mitch! I couldn’t be more excited for the two of you. Thank you so much for your trust and support throughout this process. I’m so happy for you both and can’t wait to see what this next chapter brings!
Property Details:
-Built in 1991
-3,244 Sq Ft
-4 Bedrooms
-2 Bathrooms
-2 Car, Attached Garage
-Primary Bedroom On Main Floor & Features Large Walk-In Closet & Ensuite Bathroom
-Move-In Ready w/ A Remodeled Kitchen & Newer Carpet, Roof, Water Heater, Windows, Paint & Light Fixtures
-Gas Fireplace, Vaulted Ceilings, Hardwood Floors & Open Floor Plan on Main Level
-Eat-In Kitchen & Designated Dining Area
-Basement Includes Large Living Space & Bedroom
-Covered Front Porch & Fenced-In Backyard w/ Patio
-Across The Street From Spring Gulch Open Space & Trails
-Close Proximity to Chatfield Reservoir, Highways & Dining


































































Comments